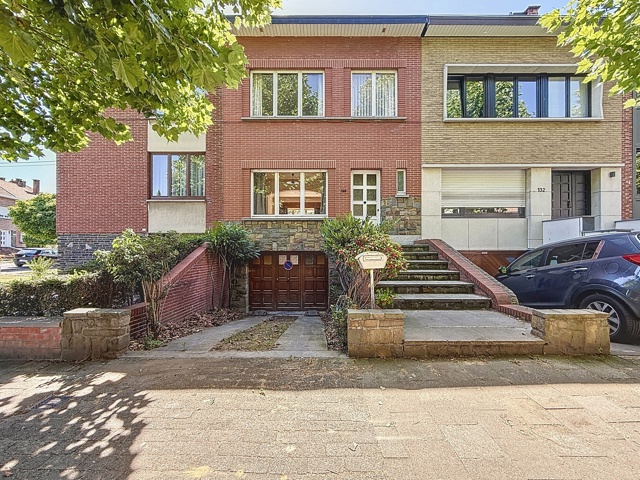
House - for sale
-
1180 Uccle
430,000 €

Description
🏡 Ideally located on Chaussée de Beersel, at the crossroads of Drogenbos, Beersel and Linkebeek, this 1960s split-level house is full of potential and simply waiting for your personal touch to bring it back to life.
The layout is as follows:
🔸 Ground floor: Garage, storage space, laundry room with direct access to the south-facing garden
🔸 First floor: Entrance hall, guest toilet, bright living room, dining area and kitchen with view and access to the sunny garden
🔸 Second floor: Two comfortable bedrooms (±13 m²), a bathroom and an office
🔸 Converted attic: A third bedroom (±13 m²), a second bathroom and a storage area with boiler
📍 Nestled in a quiet residential area of Uccle, this house benefits from a strategic location close to shops, schools, public transport, sports centres, and major roads.
🔧 While renovation works are required, the potential is immense – a perfect canvas to create your dream family home.
Key features:
EPC: F
Electrical certificate: non-compliant
Wooden single-glazed windows
Cadastral income: €1646
📞 A great opportunity not to be missed. Book your visit now!
Address :
Avenue de Beersel 130 - 1180 Uccle
General
| Reference | 7047763 |
|---|---|
| Category | House |
| Furnished | No |
| Number of bedrooms | 3 |
| Number of bathrooms | 2 |
| Garden | Yes |
| Garden surface | 56 m² |
| Garage | Yes |
| Terrace | Yes |
| Habitable surface | 150 m² |
| Ground surface | 150 m² |
| Availability | at the contract |
Building
| Construction year | 1963 |
|---|---|
| Number of garages | 1 |
| Outside parking | Yes |
| Number of outside parkings | 1 |
| Type of roof | slooping roof |
Name, category & location
| Number of floors | 2 |
|---|
Basic Equipment
| Access for people with handicap | No |
|---|---|
| Kitchen | Yes |
| Type (ind/coll) of heating | individual |
| Elevator | No |
| Type of heating | gas |
| Type of kitchen | separate |
| Bathroom (type) | shower in bath |
Ground details
| Orientation (back) | south-east |
|---|---|
| Type of environment | residential area |
| Type of environment 2 | quiet |
| Orientation of the front | north-west |
| Flooding type (flood type) | not located in flood area |
General Figures
| Width at the street | 5.5 |
|---|---|
| Number of toilets | 2 |
| Number of showerrooms | 2 |
| Room 1 (surface) | 13 m² |
| Room 2 (surface) | 13 m² |
| Room 3 (surface) | 13 m² |
| Width of front width | 5.5 |
| Number of terraces | 1 |
| Living room (surface) | 14 m² |
| Dining room (surf) (surface) | 20 m² |
| Kitchen (surf) (surface) | 9 m² |
| Bureau (surface) | 7 m² |
| Orientation of terrace 1 | south-east |
Various
| Laundry | Yes |
|---|---|
| Bureau | Yes |
| Attics | Yes |
Prices & Costs
| Land tax (amount) | 1803 € |
|---|
Outdoor equipment
| Pool | No |
|---|
Cadaster
| Land reg. inc. (indexed) (amount) | 3582 € |
|---|---|
| Section of land registry | |
| Land registry income (€) (amount) | 1646 € |
Charges & Productivity
| VAT applied | No |
|---|---|
| Property occupied | No |
Connections
| Sewage | Yes |
|---|---|
| Electricity | Yes |
| Cable television | Yes |
| Gas | Yes |
| Phone cables | Yes |
| Water | Yes |
Technical Equipment
| Type of frames | wood |
|---|
Main features
| Terrace 1 (surf) (surface) | 18 m² |
|---|
Next To
| Nearby shops | Yes |
|---|---|
| Nearby schools | Yes |
| Nearby public transports | Yes |
| Nearby sport center | Yes |
| Nearby highway | Yes |
Certificates
| Yes/no of electricity certificate | yes, not conform |
|---|
Energy Certificates
| Energy certif. class | F |
|---|---|
| Energy consumption (kwh/m²/y) | 308 |
| CO2 emission | 60 |
| E total (Kwh/year) | 49744 |
| En. cert. unique code | 20250717-0000721966-01-2 |
| EPC valid until (datetime) | 7/17/2035 |
| PEB date (datetime) | 7/17/2025 |



















