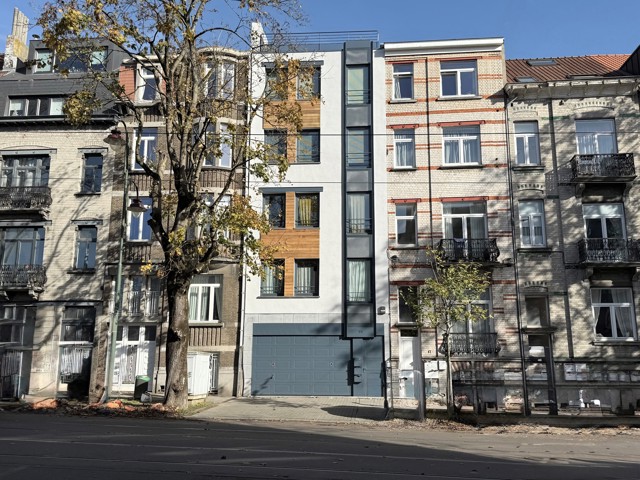
Flat - for sale
-
1180 Uccle
595,000 €

Description
✨ Loft-style duplex of ±188m² with balcony and garage ✨
Just a stone’s throw from Altitude Cent and its shops, this superb loft-inspired duplex, spread over the 1st and 2nd floors of a modern building (2003), stands out for its open volumes and contemporary comfort.
On the 1st floor, a vast living area of ±90m², designed in a loft spirit, opens onto a rear balcony — ideal for enjoying a quiet outdoor break. The open-plan, fully equipped kitchen with central island creates the convivial heart of the apartment. Two bedrooms (±12m² and ±11m²), a bathroom (bath & sink), and two separate toilets complete this level.
On the upper floor, the ±25m² master suite provides a true private haven: built-in wardrobes, en-suite bathroom (bath, sink & toilet), dressing room, and laundry area.
A private lift arrives directly into the apartment, enhancing both comfort and exclusivity.
Additional features:
-
Shared garage for 1 car + outdoor parking space in front
-
Private cellar
-
EPC D – Compliant electrical certificate
-
Low common charges
-
Individual meters (water, gas, electricity)
Currently rented until March 2026.
👉 A rare urban loft not to be missed!
Address :
Avenue Oscar Van Goidtsnoven 19 - 1180 Uccle
General
| Reference | 7194160 |
|---|---|
| Category | Flat |
| Furnished | No |
| Number of bedrooms | 3 |
| Number of bathrooms | 2 |
| Garage | Yes |
| Terrace | Yes |
| Parking | No |
| Habitable surface | 188 m² |
| Availability | 01/03/2026 |
Building
| Construction year | 2003 |
|---|---|
| Number of garages | 1 |
| Inside parking | No |
| Outside parking | Yes |
Name, category & location
| Floor | 1 |
|---|---|
| Number of floors | 4 |
Basic Equipment
| Access for people with handicap | Yes |
|---|---|
| Kitchen | Yes |
| Type (ind/coll) of heating | collective |
| Elevator | Yes |
| Double glass windows | Yes |
| Type of heating | gas (centr. heat.) |
| Type of elevator | person |
| Type of kitchen | US semi fitted |
| Bathroom (type) | shower and bath tub |
| Type of double glass windows | thermic and acoustic isol. |
| Intercom | Yes |
| Videophone | Yes |
General Figures
| Built surface (surf. main building) | 188 |
|---|---|
| Number of toilets | 3 |
| Number of showerrooms | 0 |
| Room 1 (surface) | 25 m² |
| Room 2 (surface) | 12 m² |
| Room 3 (surface) | 11 m² |
| Number of terraces | 1 |
| Living room (surface) | 90 m² |
| Kitchen (surf) (surface) | 15 m² |
Outdoor equipment
| Pool | No |
|---|
Security
| Access control | Yes |
|---|---|
| Security | Yes |
| Security door | Yes |
Connections
| Sewage | Yes |
|---|---|
| Electricity | Yes |
| Gas | Yes |
| Phone cables | Yes |
| Water | Yes |
Technical Equipment
| Phone syst. | Yes |
|---|
Ground details
| Type of environment | quiet |
|---|---|
| Type of environment 2 | commercial environment |
| Flooding type (flood type) | not located in flood area |
| Type of zone (area type) | delimited riverside area |
Certificates
| Ground certificate | Yes |
|---|---|
| Yes/no of electricity certificate | yes, conform |
| Asbestos certificate (mandatory for all properties built before 2001) | Yes |
Main features
| Terrace 1 (surf) (surface) | 5 m² |
|---|
Next To
| Nearby shops | Yes |
|---|---|
| Nearby schools | Yes |
| Nearby public transports | Yes |
| Nearby sport center | Yes |
| Nearby highway | Yes |
Energy Certificates
| Energy certif. class | D |
|---|---|
| Energy consumption (kwh/m²/y) | 186 |
| CO2 emission | 39 |
| En. cert. unique code | 20161121-0000363829-01-2 |
| EPC valid until (datetime) | 11/21/2026 |
| PEB date (datetime) | 11/21/20216 00:00 |















